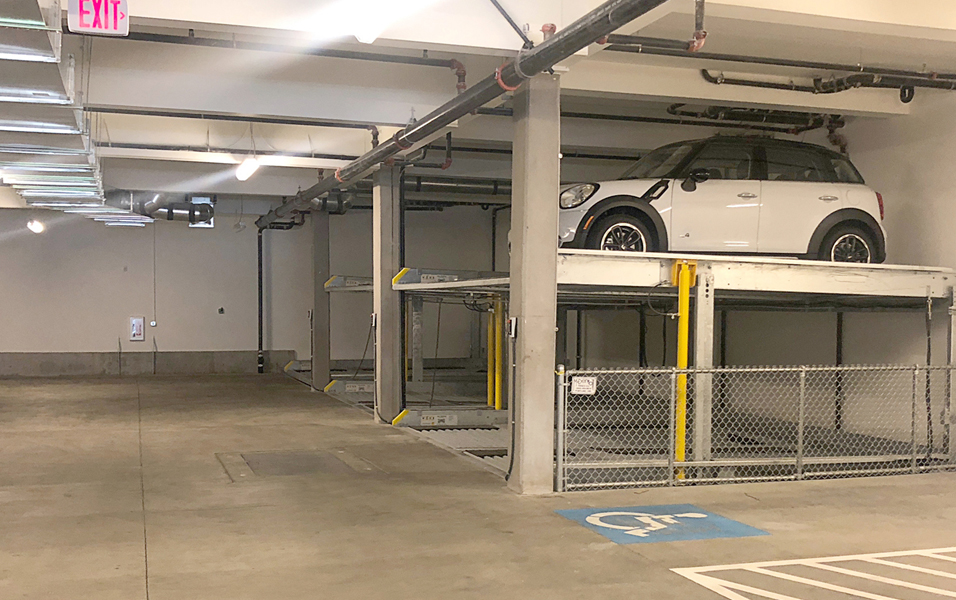CASE STUDY
WÖHR PARKLIFT 450
PROJECT:
Astor 21
FORMAT:
3 stories, 1 and 2 bedroom apartments
LOCATION:
Portland, OR
PRODUCT:
WÖHR PARKLIFT 450
CAPACITY:
30 Spaces
CLIENT:
Robert Ball Companies
DESIGN:
FFA Architects
ASTOR 21
Astor 21 is the second project Harding Steel has completed for the Robert Ball Companies. This project was intended to be a landmark impact project on the popular NW 21st corridor in Portland, OR. The upscale one and two bedroom apartments are designed to be incredibly high end and finished at a higher level than most rental inventory in the neighborhood.
Harding was approached to create a fully independent parking system that allowed the residents to park their vehicles without the need for a valet or parking attendant. This system is not fully automated, however uses a simple design to allow access to each car without removing another car. This concept allows any resident to access a vehicle at any given time.
The Parklift 450 manufactured by Wöhr in Germany uses one of the oldest designs in mechanical parking. By excavating a pit that is the depth of one car and creating a ceiling clearance overhead that allows 12’ 6” clear, the lift simply travels up and down to access cars on double platforms. To make this even more efficient, the lifts are available in two and four car configurations.







